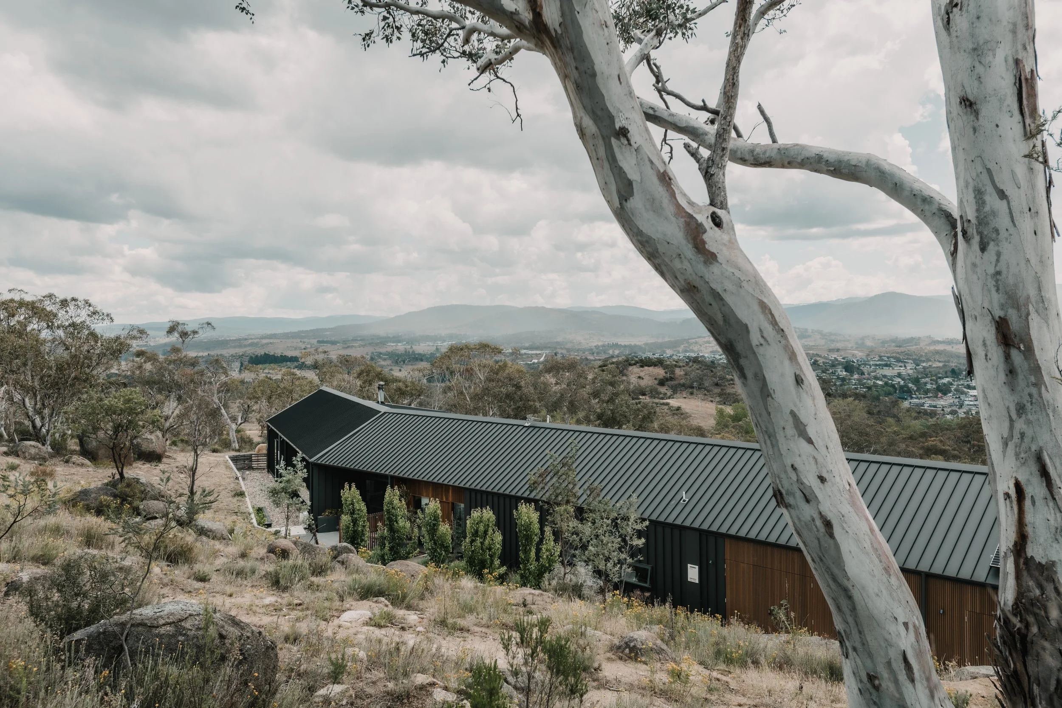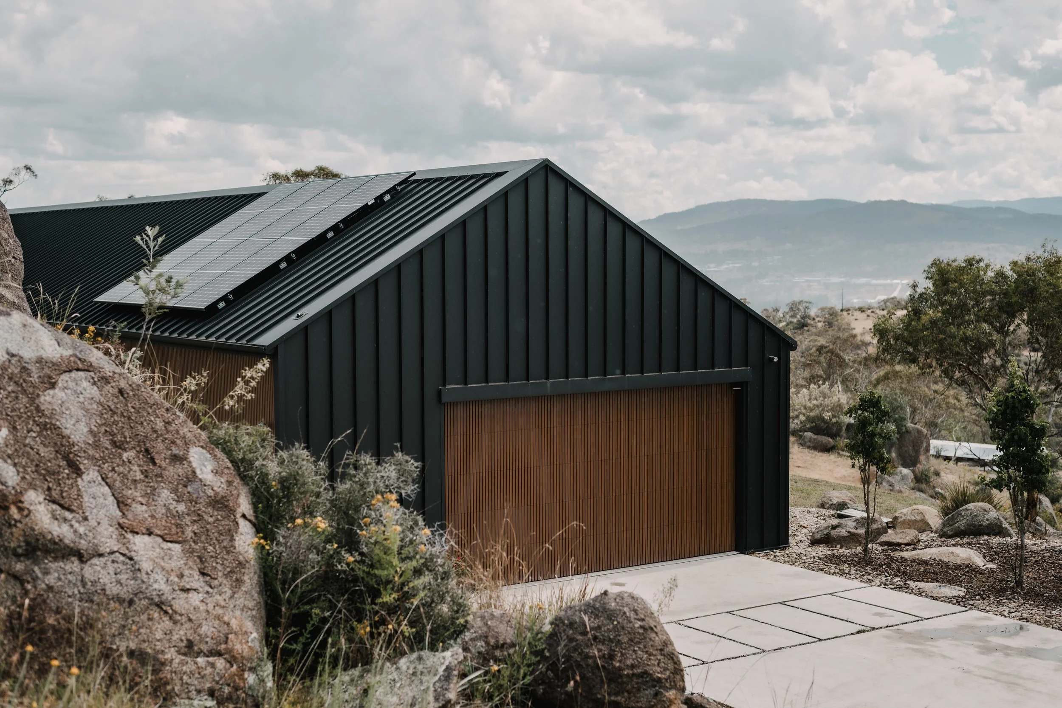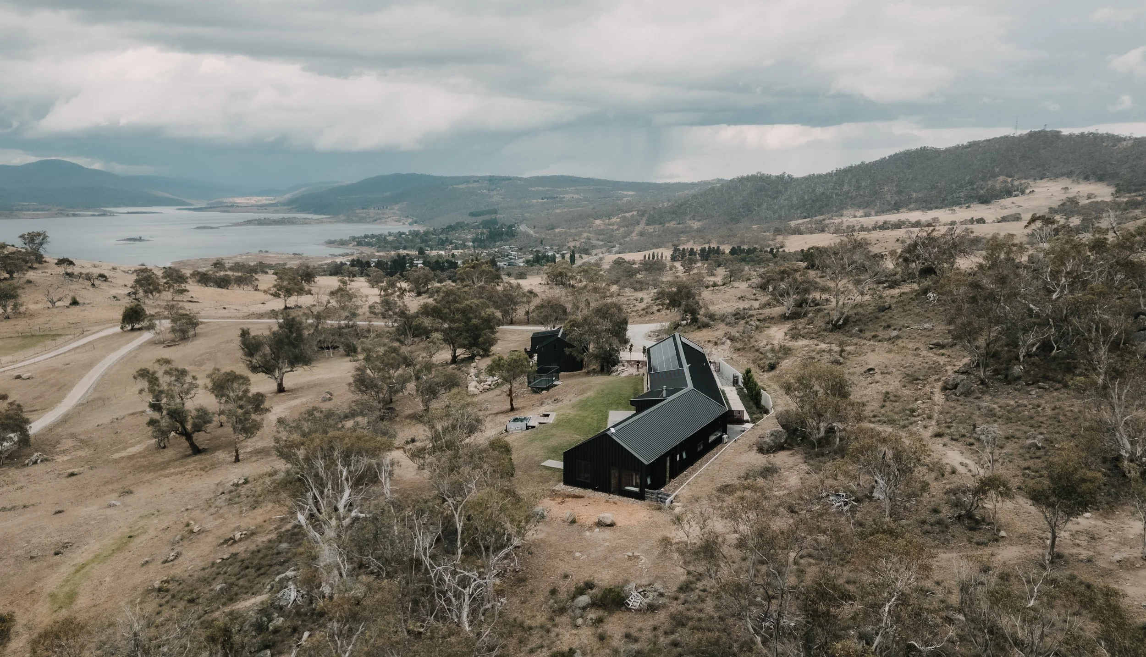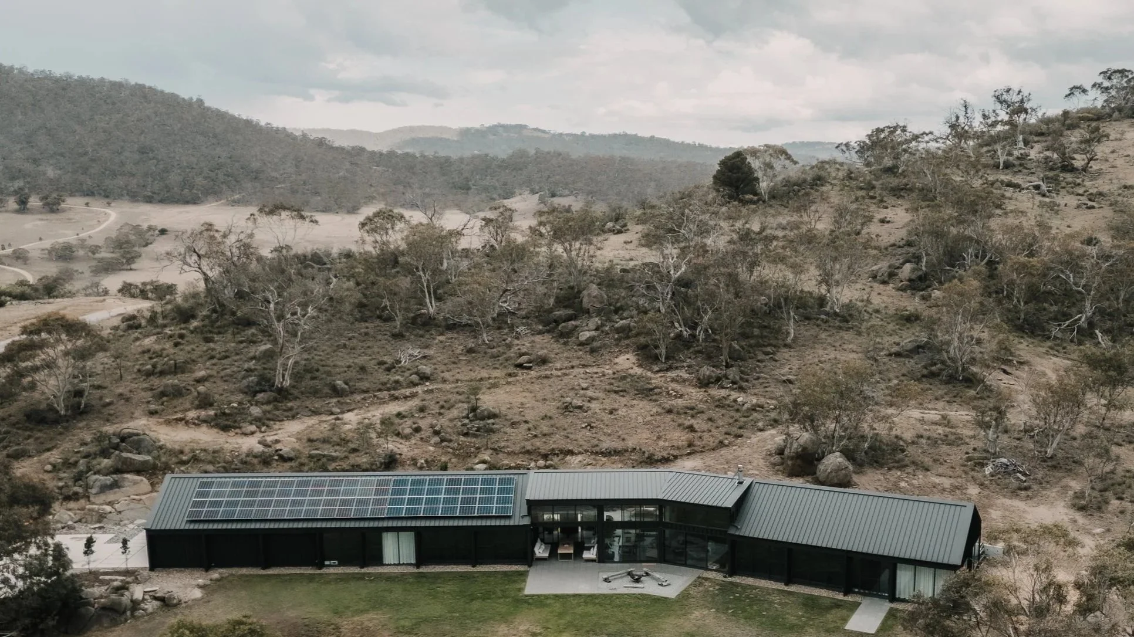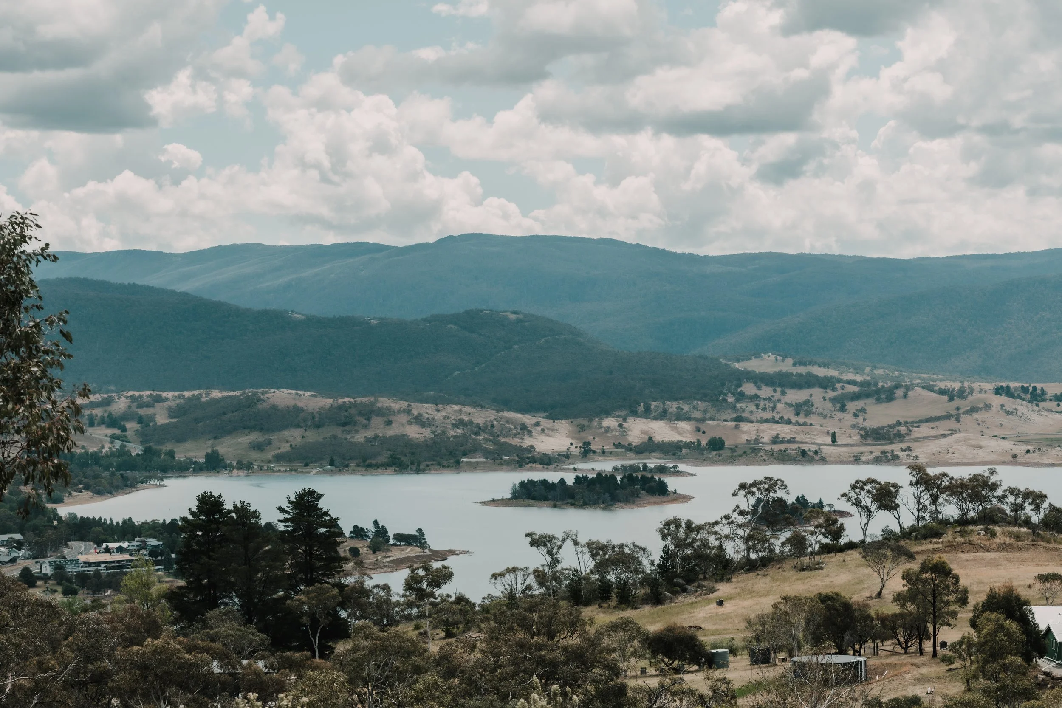Lake View House
-
Location: Snowy Monaro Region / Ngarigo
Project Stage: Completed, 2020Architecture: Studio KaaKi
Interior Design: Maker + May
Builder: Mountain Homes Jindabyne
Photography:No Bad Days PhotographySitting above Lake Jindabyne with sweeping views to the Snowy Mountains, Lake View House is a fully off-grid family home designed to embrace mountain living in all seasons. The clients—deeply connected to the region through work, recreation, and lifestyle—sought a house that would respond to its environment while remaining modest, efficient, and deeply functional.
The home generates its own power via a rooftop solar array, harvests and stores rainwater, and treats its own waste on-site using a worm farm system. Hydronic slab heating keeps the interiors warm through harsh alpine winters, allowing the house to operate entirely independent of external infrastructure.
Conceived as a single-level form stretching across the contours of the East Jindabyne site, the layout follows a rational, repeating structural grid. This economic framework allowed the brief—multiple bedrooms and generous living spaces—to be met with clarity and restraint. The geometry of the building subtly shifts to follow the natural slope of the land, grounding the house gently into place.
All rooms are oriented to take in the dramatic views across the lake and towards the Main Range. Deep eaves and rhythmic blade walls provide privacy and shelter, shading the interiors from the intense western sun while framing the landscape beyond. The master bedroom is positioned to capture a direct view of Thredbo's summit—allowing the clients to check the mountain weather before they even get out of bed.
Wrapped in a single skin of dark metal cladding, the house is durable and low-maintenance, designed to recede into the landscape rather than compete with it. Lake View House is a quiet and robust response to its site—uncomplicated, efficient, and deeply connected to place.


